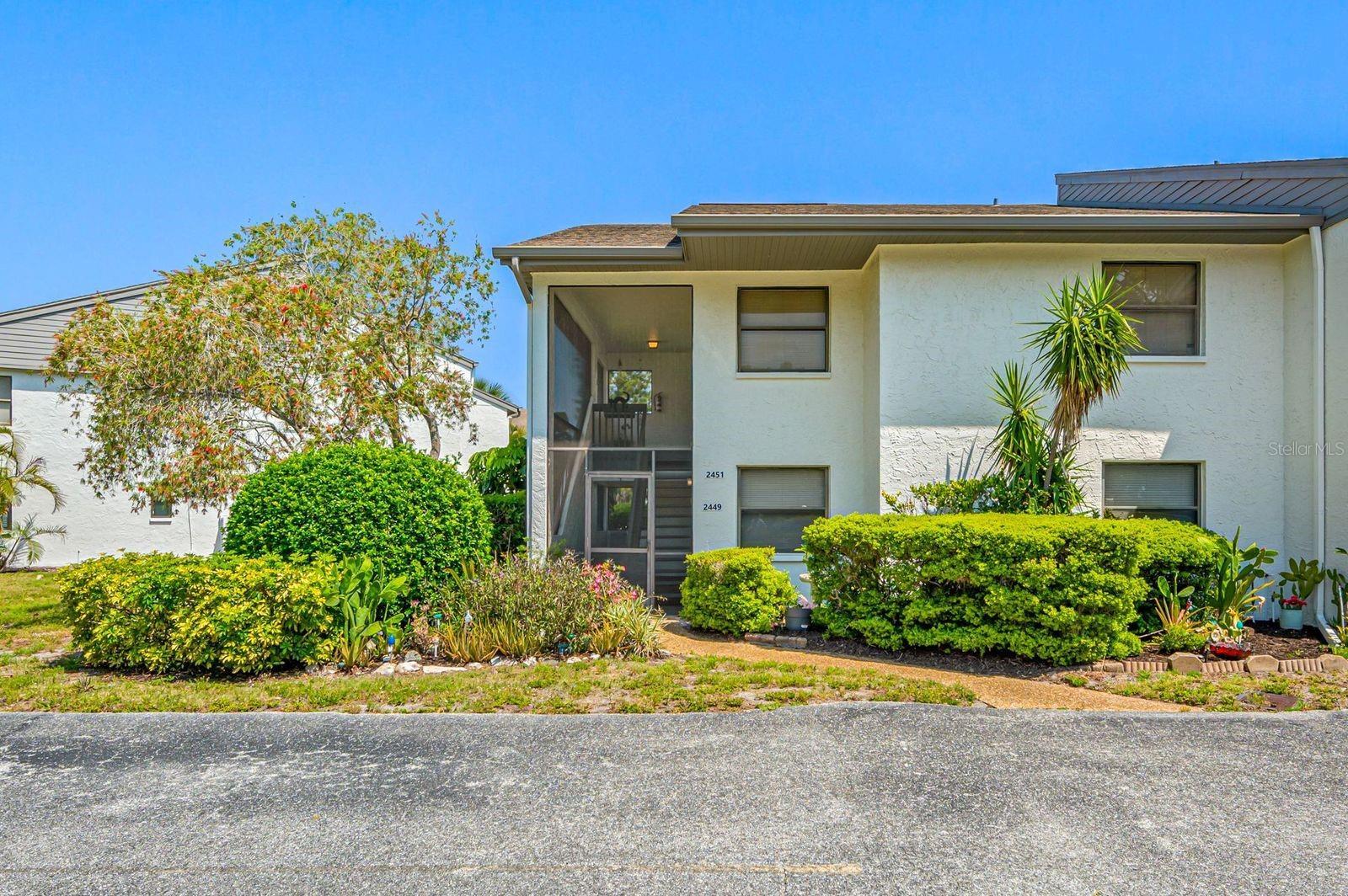2281 Sophie Springer Lane 4, SARASOTA, FL - $310,000
This Property Is Technically A Condo But It Lives Like A Large 3 Bedroom 2 Bath, 2 Car Garage House! Enjoy The Privacy Of Your Own Home Sharing Only A Garage Wall With Your Neighbor! Soaring Ceilings, Open Floor Plan, Great Kitchen - This Prope...





























































