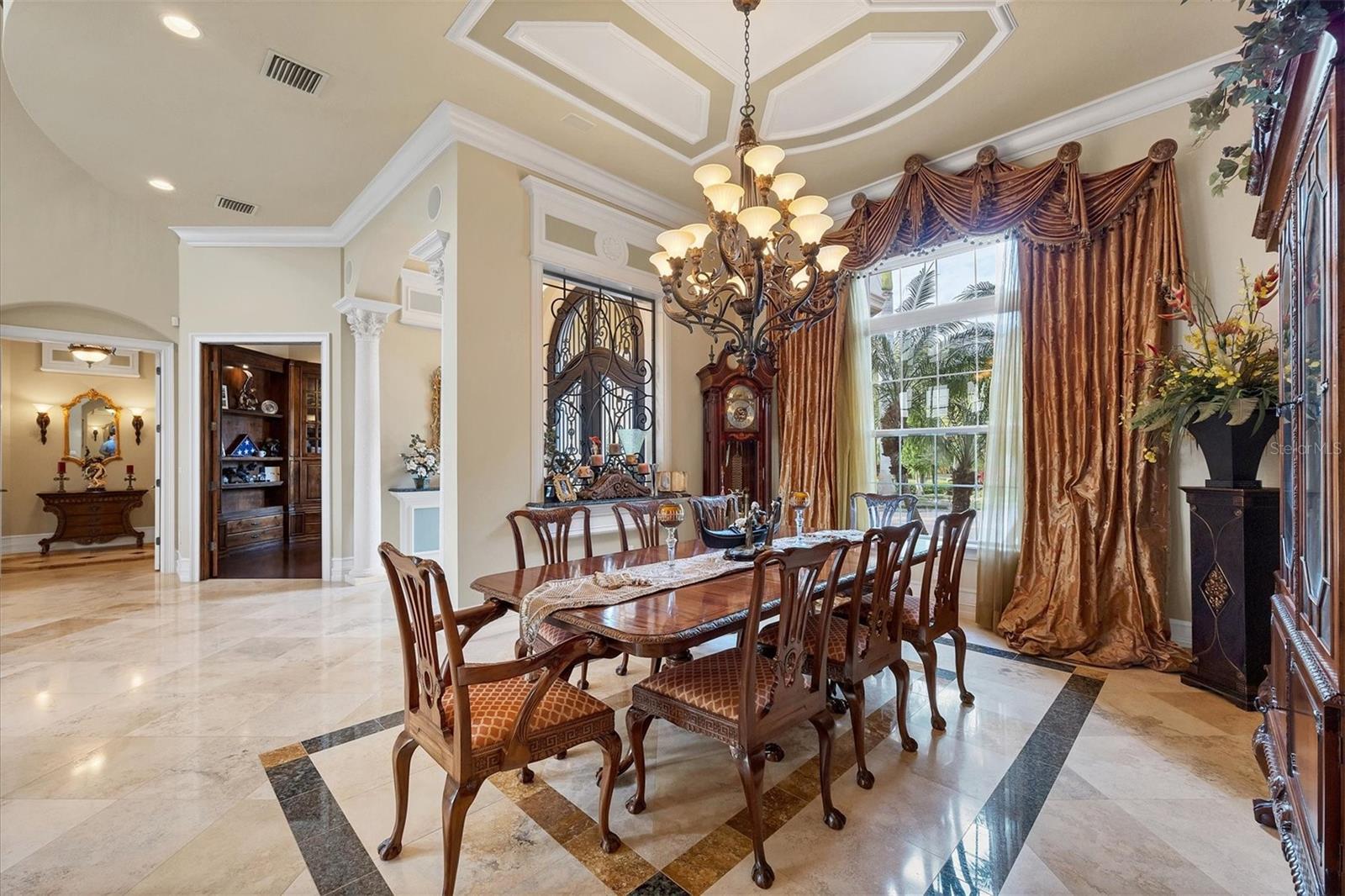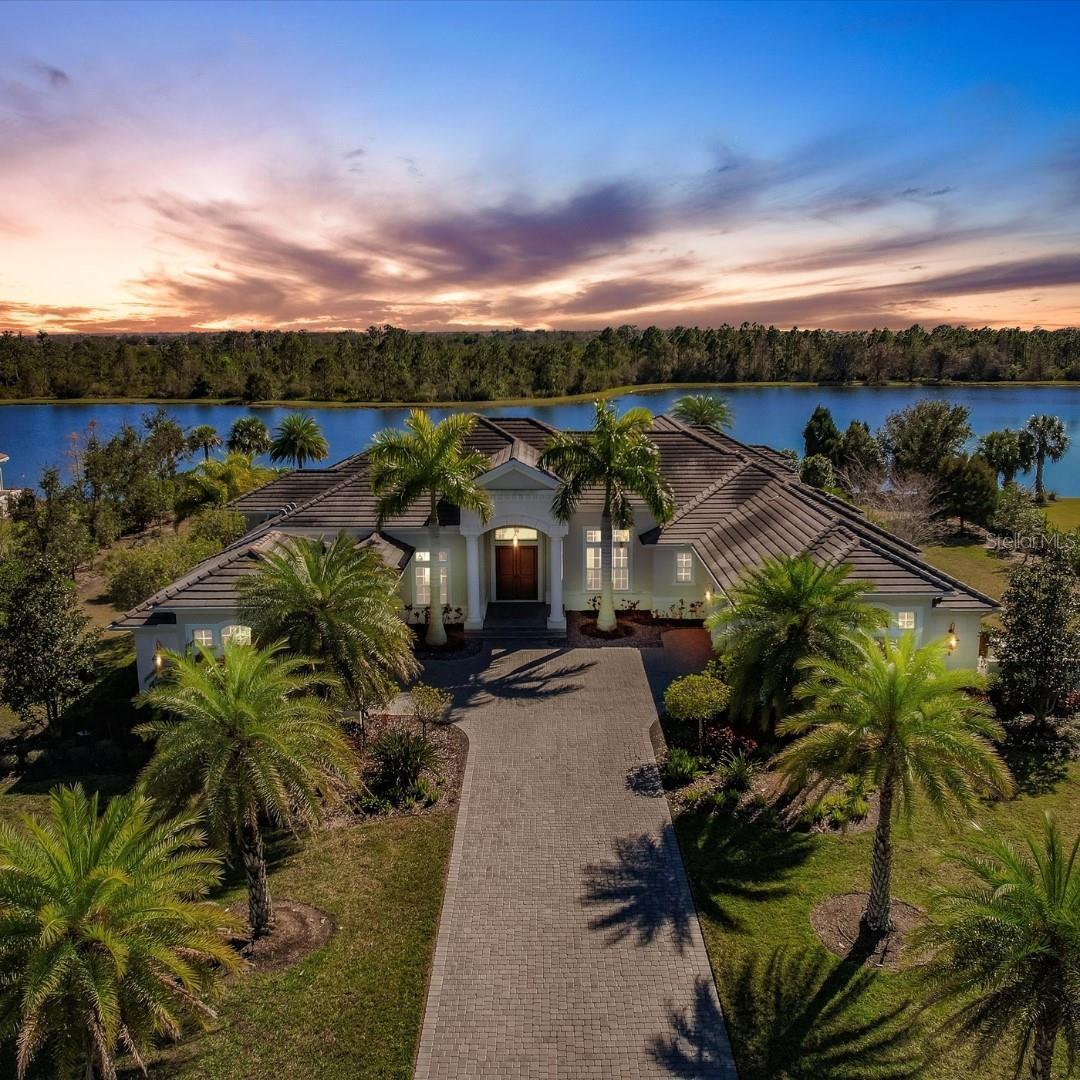8420 Lindrick Lane, LAKEWOOD RANCH, FL - $4,995,000
Designed With A Nod To The Modern Movement Of Architectural Styles And Positioned On A Scenic 1.71 Acres In The Exclusive And Sought-after Gated Community Of The Concession, This Residence Showcases Clean Lines, Exceptionally Planned Indoor-outdoo...




























































